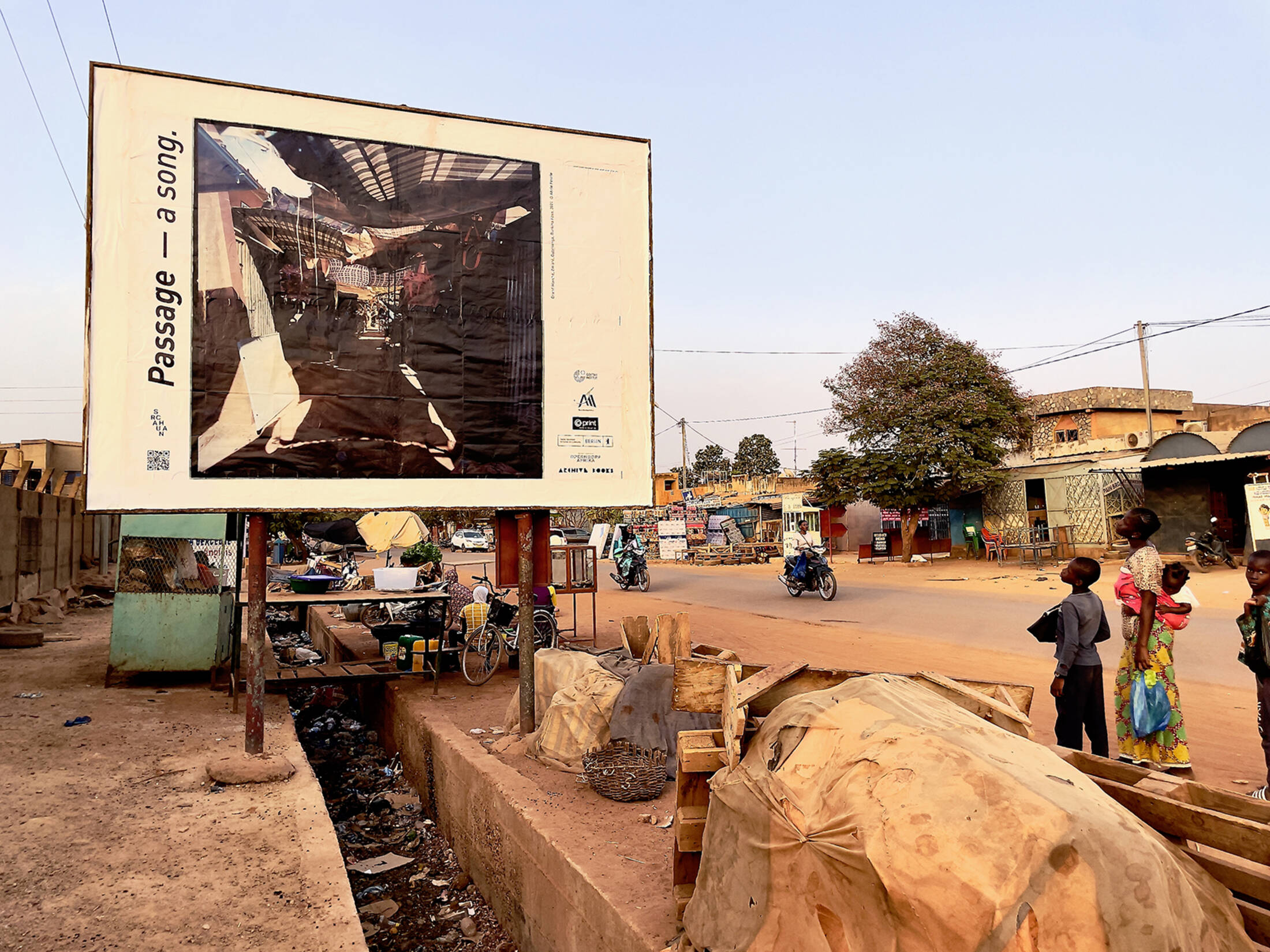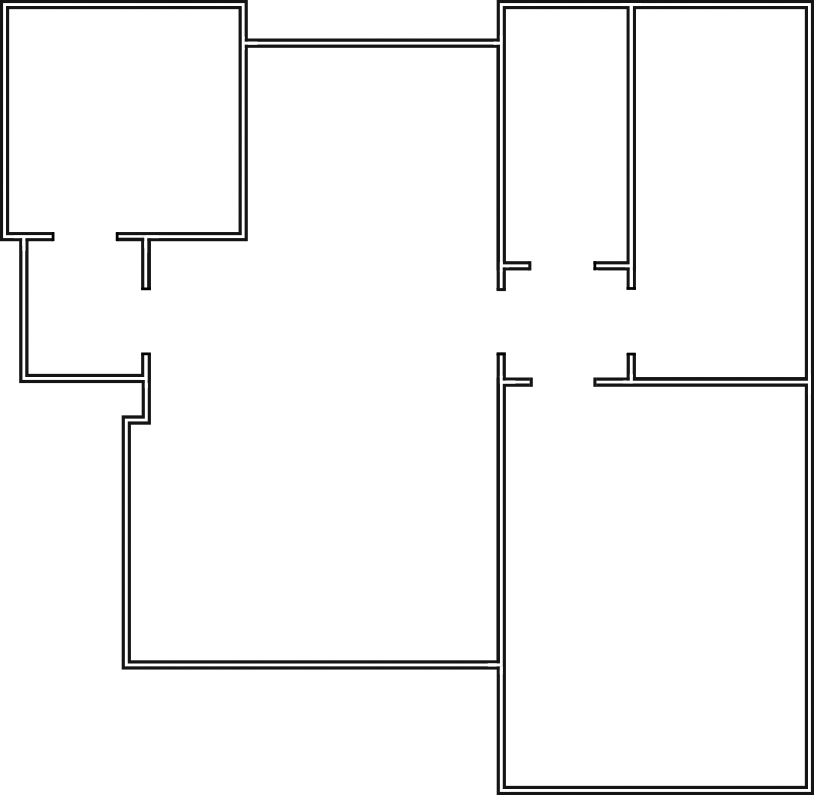Passage — a song. is an exhibition of work by Nigerian-British photographer Akinbode Akinbiyi and South African artist Abrie Fourie both based in Berlin. The project started during the artists' stay at Christoph Schlingensief's Opera Village in Burkina Faso. The exhibition in Ouagadougou is the second stage in a collaboration between the Musée de la Musique Georges OUEDRAOGO in Ouagadougou, Burkina Faso and the SCHARAUN project space, Berlin. The curatorial emphasis turns the focus to the idea of sound in photography. What do we hear? Can we hear the stories that emanate from the visual information or are we projecting from our own memories? Can we hear the noise of the place or the deafening silence?
“I can hear the roar of women’s silence.”
— Thomas Sankara
In December 2021, Akinbode Akinbiyi and Abrie Fourie, in the run-up to a coup d’état in Burkina Faso, the artists worked parallel on a photographic investigation of the geography and social topography of Oubritenga & Ouagadougou—considering the dreams manifested by Thomas Sankara then and the reality of the economic malaise of the 21st century. Thomas Sankara is considered “Africa’s Che Guevara”. Despite Sankara’s assassination (1987), the belief in revolutionary renewal is ever present in Burkina Faso.
Curated by Jaro Straub
Opening reception:
Friday, 23 Feb 2024 at 18h
Exhibition:
Café des Arts
9GC8+7CG Rue Weem Doogo, Wemtenga, Ougagdougou
Exhibition at Café des Arts from 16 Feb til 16 March 2024
Opening times:
Every Day from 7-23h
The second part of the exhibition Passage — a song. will take place as a sound installation in the Musée de la Musique Georges OUEDRAOGO from 15 Feb til 5 Mars 2024.
Sound installation
Passage - a song. Notes. 2023
Concept and field recordings Burkina Faso July 2023 by Abrie Fourie
Soundtrack composition by Boris Baltschun
Location:
Musée de la Musique Georges OUEDRAOGO
9FFM+C75 Avenue du Capitaine Thomas Sankara, Koulouba, Ouagadougou
Opening times:
Monday - Friday from 9-15:30h
During the exhibition in Ouagadougou, a series of seven motifs from Passage — a song. will be on display on billboards in the city from February 16 to March 16, 2024. These will be distributed along Avenue Thomas Sankara, thus bringing the discourse to a wider public.
On display are photographs by Akinbode Akinbiyi and Abrie Fourie as well as one billboard with a large-format quote from Thomas Sankara "I can hear the roar of women's silence".
With friendly support by
Senat Department for Culture and Community BERLIN
Goethe Institut
Operndorf Afrika
vision b kunstservice
c-print Berlin

