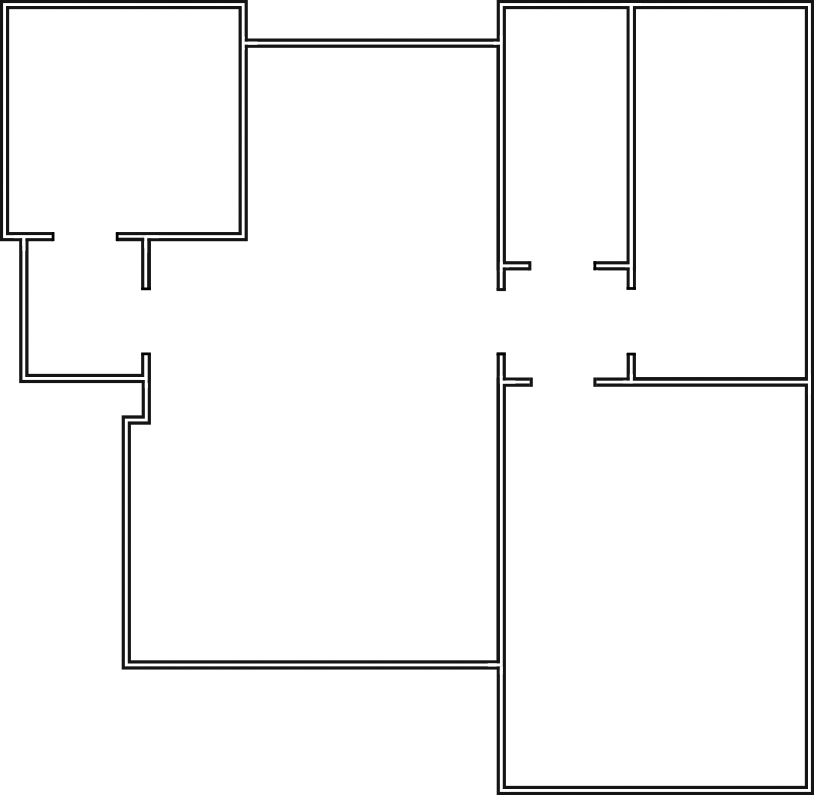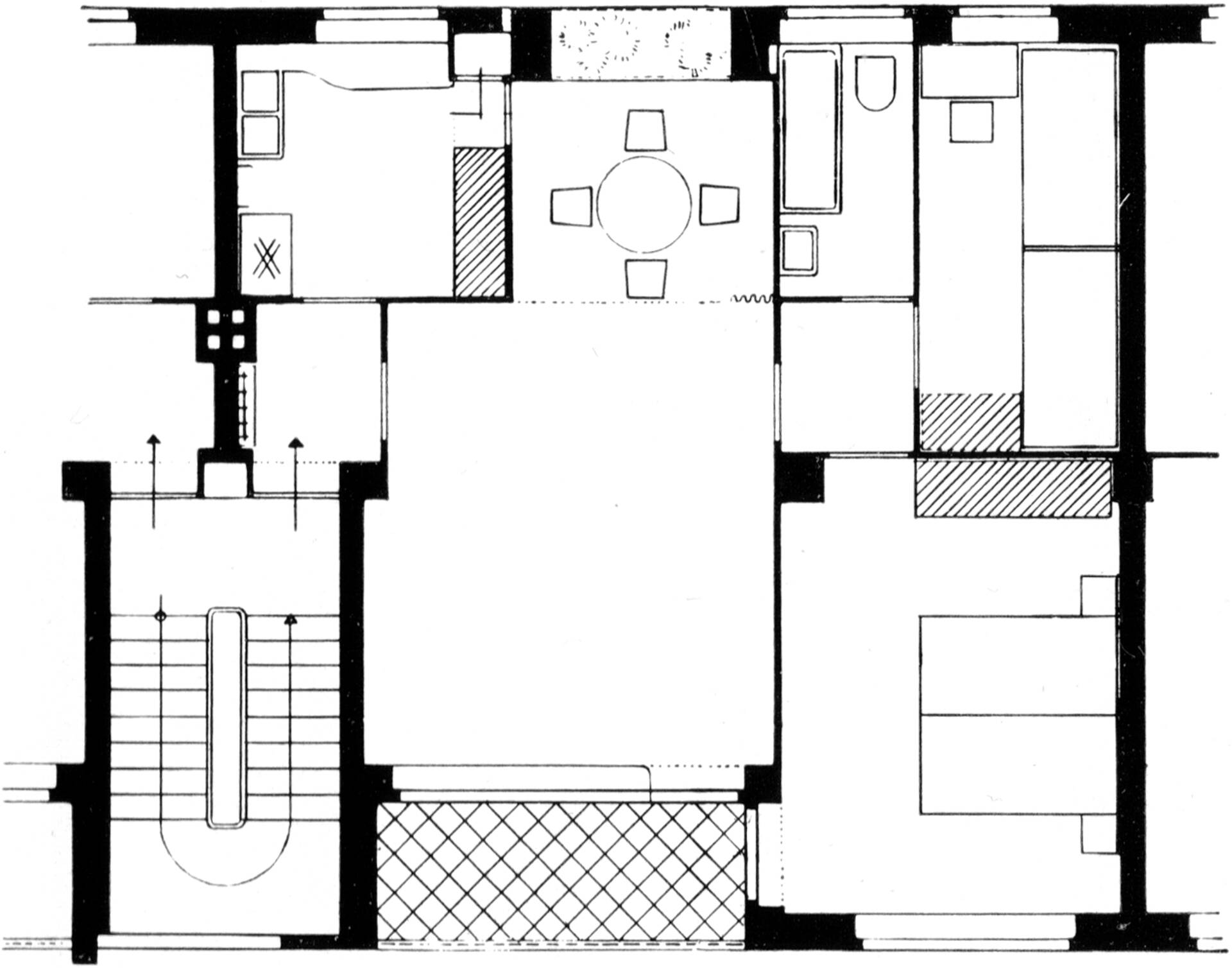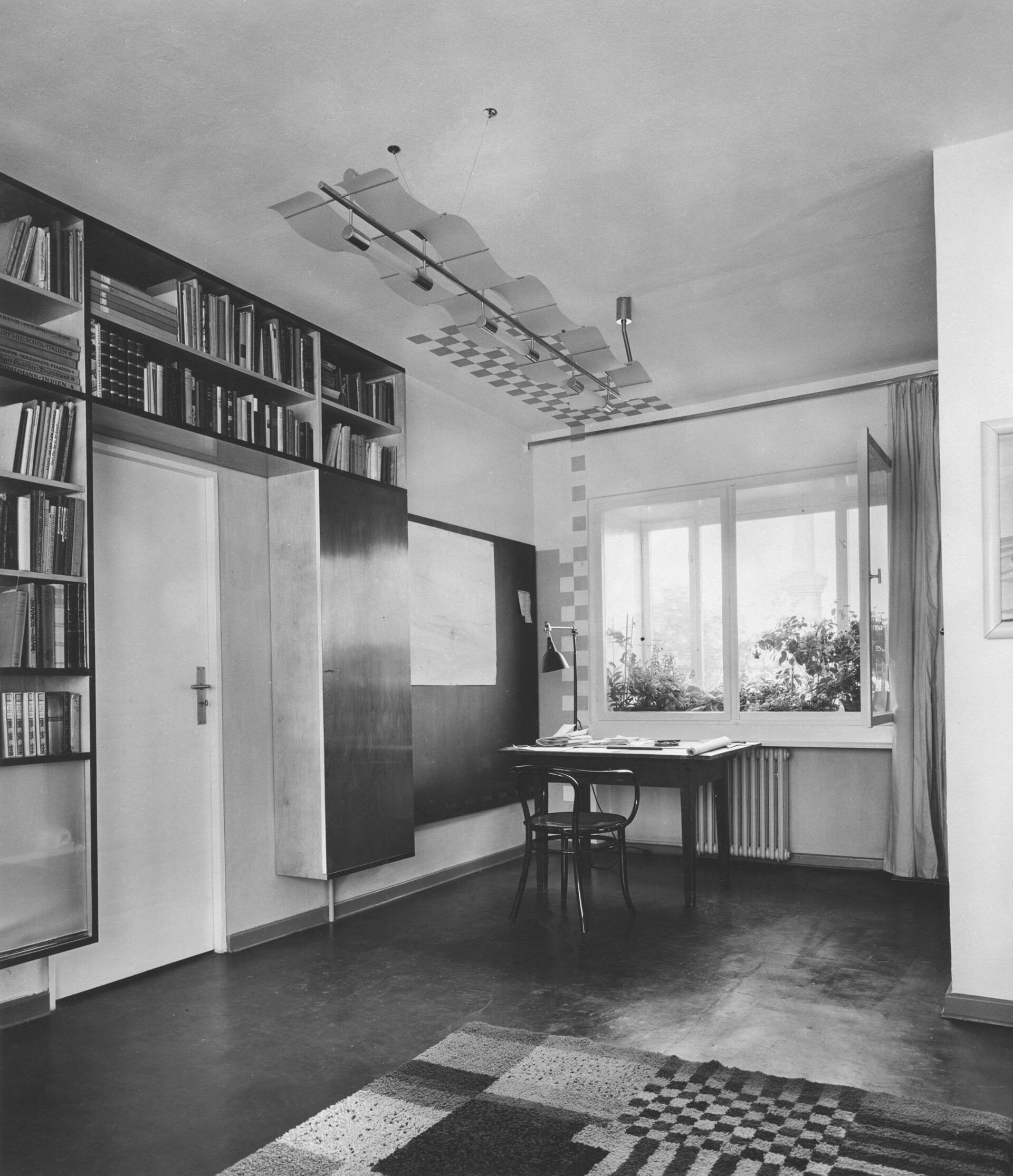Scharaun is an interdisciplinary project space for art and architecture in Berlin Siemensstadt.The exhibition space is located in an apartment complex from the 1930s, which was built by the architect Hans Scharoun for the workers of the nearby Siemens factories. Together with his wife Aenne, Scharoun lived and worked in an apartment inside the same building from 1930 to 1960.

Although no photographs of the kitchen in its original state have survived, due to its limited dimension, it is to be assumed that a Frankfurt kitchen was installed. In later projects Scharoun continuously used the compact built-in model of a kitchen. The original floor plan also shows that a hatch or passageway to the dining area, which later maybe got rebuild.
The east-west oriented living room is illuminated from the flower window as well as from the balcony. The "durchgesteckte Zimmer" replaced the classic corridor supply. The room was originally divided into dining and living area, with the dining area located directly in front of the flower window.
The original floor plan shows that Scharoun planned the bathroom including the bathtub. What seems normal today was a rare luxury in 1930, which was only made possible by the local block heating station (Blockheizkraftwerk) supplying the house. Due to the central heat supply, the previously standard charcoal stove becomes obsolete.
The room labeled as "Kammer" in the original floor plan, must have been used as a children's room in most cases. By today's standards, 12 square meters for a children's room are rather scarce, but in co-use with the spacious living area, the concept offers adequate individual space for every family member.
The spacious bedroom has direct access to the loggia. The window front offers a straight view of the Jungfernheideweg and the small park area in front of the building designed by landscape architect Leberecht Migge.
The generous flower window connects the green courtyard – the outer – with the interior zone of the apartment. Scharoun's use of the flower window was not only based on an aesthetic consideration, but also increased a quality for the apartment in terms of both energy and room climate.
The enclosed loggia is accessible from both the living room and the bedroom, thus extending the living area.


